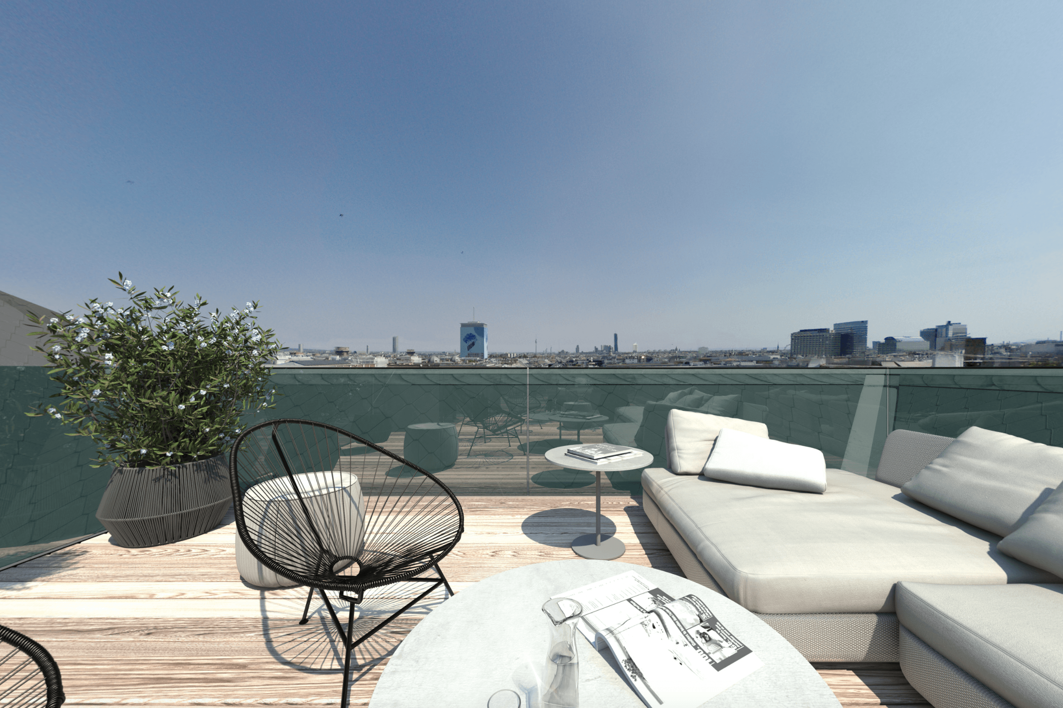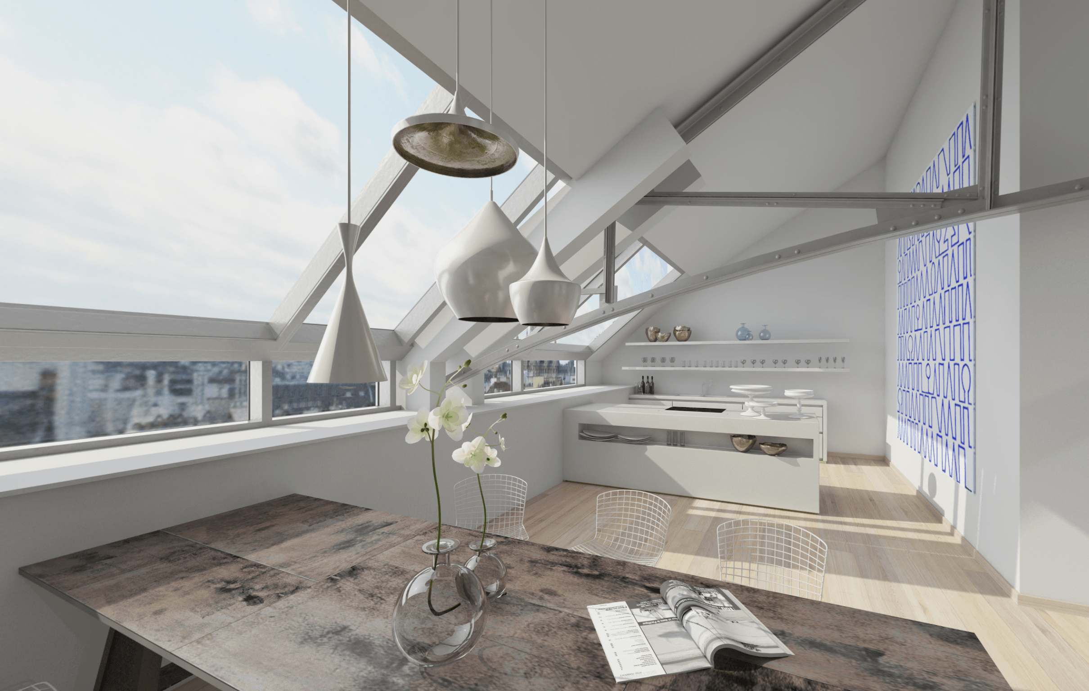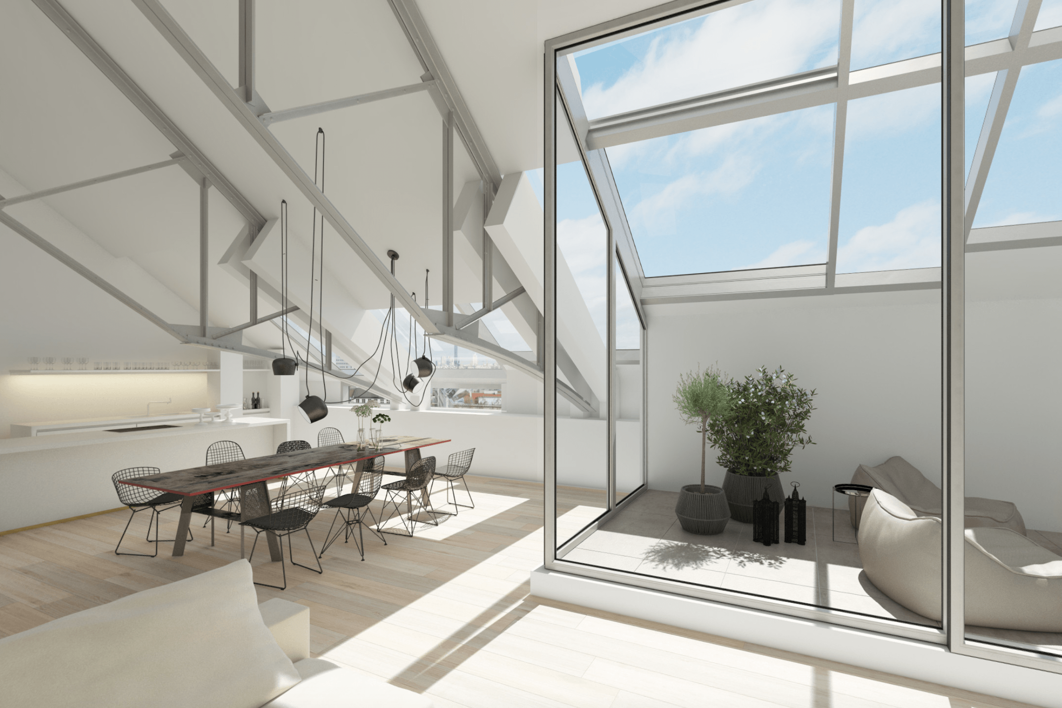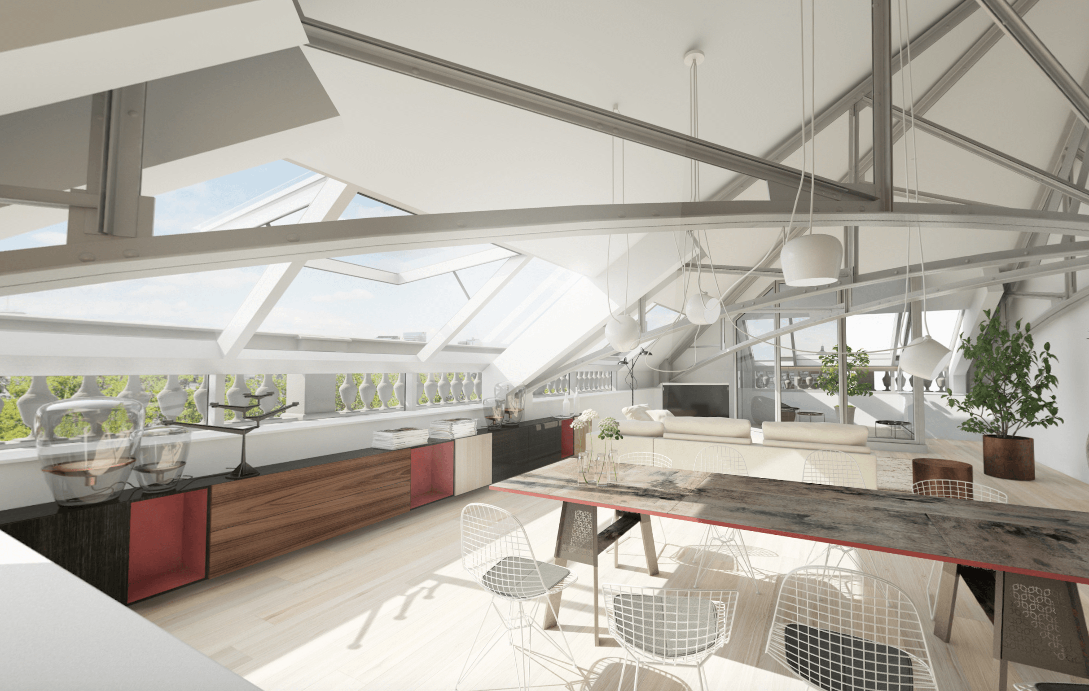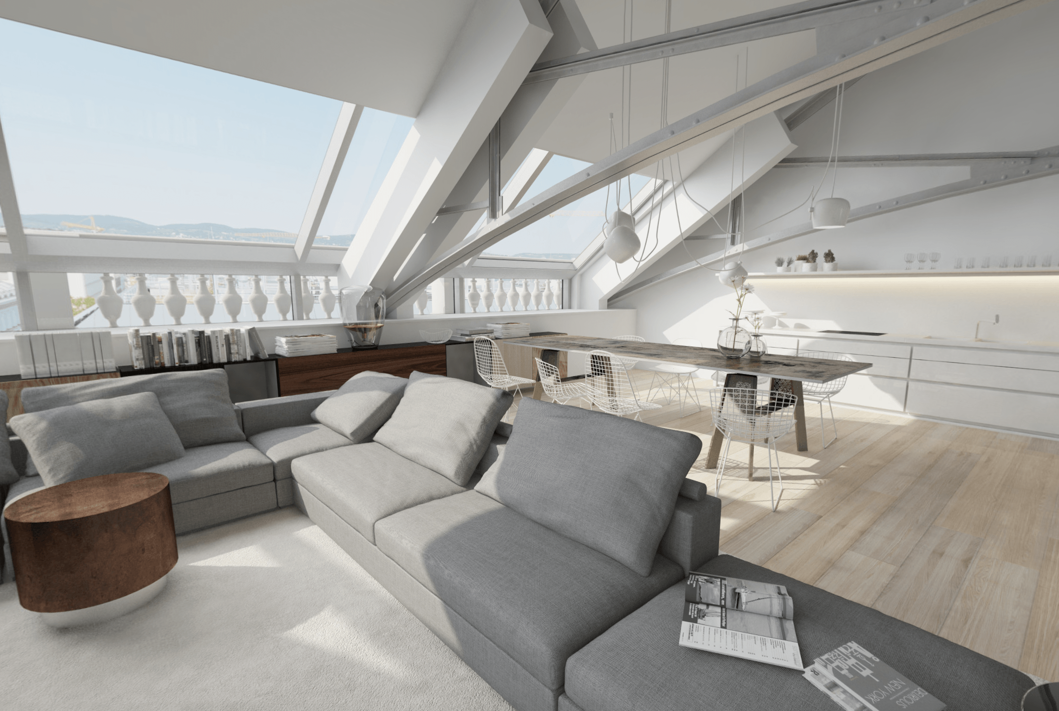Where
the birds
kiss
the sky
Where
the birds
kiss
the sky
Whatever your goals, your dreams, your desires, we can pro-
vide the ultimate space for your plans in the former Telegrafen
Centrale. High above Vienna’s rooftops, where the city is at its prettiest – and where, even over a century ago, Vienna represented the future.
Up here, underneath the sophisticated structures of this build-
ing’s roof, a building that was as groundbreaking then as it
is now, where you can practically reach out and touch the audacity that marked the beginnings of modernism, not only do your eyes sweep across Vienna’s urban silhouette, your thoughts also sweep across our culture’s intellectual landscape.
“Life can only be understood backwards;
but it must be lived forwards.”
Sören Kierkegaard (1811–1855)
Your penthouse on Börseplatz 1 is a unique and inimitable experience. The sight of the building alone, even from below with both feet still on the ground, firmly planted on the mundane asphalt of everyday life, is enough for the former Tele-
grafen Centrale to inspire awe. The journey up the outside staircase between the flagpoles, through the stately vestibule to the historical stairwells and on up to your personal pent-
house gives you a sense of the investment you are making in your future. And this experience does not end in the capaciousness of your new home. Open the windows and doors, step out onto the terrace, and enjoy the expansive view of your very own future. A world in which everything that is un-
attainable for most people is simply a matter of course for you.

- Vestibule 9.09 m²
- Storage Room 2.83 m²
- Hallway 3.63 m²
- Living area 113.52 m²
- Winter garden 15.98 m²
- Kitchen 31.75 m²
- Studio 127.22 m²
- Bedroom Master 1 49.28 m²
- Bathroom 20.02 m²
- Storage room 10.73 m²
- Restroom 2.47 m²
- Bathroom 4.69 m²
- Bathroom 10.01 m²
- Bedroom 2 19.54 m²
- Bedroom 3 15.20 m²
- Stairs with podium 9.82 m²
- Gallery 27.13 m²
- Terrace 17.63 m²
- Rooftop terrace 36.22 m²
- Stairs 2.66 m²
- Total area
- 516,94 m²
Level 1
Börseplatz
Level 2
Börseplatz
Level 3
Börseplatz

- Vestibule 18.10 m²
- Hallway 20.11 m²
- Bathroom 4.93 m²
- Storage room 6.15 m²
- Kitchen and living room 85.69 m²
- Winter garden 7.35 m²
- Wardrobe 5.39 m²
- Bedroom 17.03 m²
- Bedroom 20.16 m²
- En-suite bathroom 14.50 m²
- Gallery 13.11 m²
- Terrace 19.85 m²
- Rooftop terrace 20.24 m²
- Total area
- 252,61 m²
Level 1
Börseplatz
Level 2
Börseplatz
Level 3
Börseplatz

- Vestibule 8.31 m²
- Restroom 2.00 m²
- Storage room 2.43 m²
- Living area 29.85 m²
- Kitchen and living room 49.58 m²
- Bedroom 24.08 m²
- En-suite bathroom 4.94 m²
- En-suite bathroom 12.43 m²
- Bedroom 24.03 m²
- Gallery 44.13 m²
- Terrace 15.39 m²
- Rooftop terrace 23.68 m²
- Total area
- 245,94 m²
Level 1
Börseplatz
Level 2
Börseplatz
Level 3
Börseplatz

- Vestibule 7.53 m²
- Storage room 4.36 m²
- Bathroom 4.56 m²
- Kitchen and living room 8.76 m²
- Bedroom 14.04 m²
- Living area 57.40 m²
- Winter garden 7.25 m²
- Vestibule 1.03 m²
- Bedroom 12.51 m²
- En-suite bathroom 5.89 m²
- Total area
- 123,33 m²
Floor plan
Börseplatz

- Vorraum 4.82 m²
- Wohnbereich 38.86 m²
- Kinderzimmer 16.75 m²
- Bad ensuite 7.66 m²
- Abstellraum 3.23 m²
- Bad ensuite 19.42 m²
- Schlafzimmer 28.14 m²
- Vorraum 6.10 m²
- Schlafzimmer 11.83 m²
- Wohnküche 38.33 m²
- WC 2.13 m²
- Galerie 42.47 m²
- Terrasse 17.84 m²
- Dachterrasse 24.22 m²
- Total area
- 261,80 m²
Level 1
Börseplatz
Level 2
Börseplatz
Level 3
Börseplatz

- Vestibule 17.39 m²
- Restroom 1.47 m²
- Storage room 8.25 m²
- Living area with Eat-in kitchen 71.62 m²
- Sunroom 9.71 m²
- Bedroom Master 1 35.40 m²
- Bathroom 7.01 m²
- Hallway 13.87 m²
- Bathroom 7.21 m²
- Bedroom Master 2 37.48 m²
- Bathroom 8.71 m²
- Studio 38.53 m²
- Bedroom 3 33.71 m²
- Terrace Level 2 24.37 m²
- Total area
- 288 m²
Floor plan
Börseplatz
