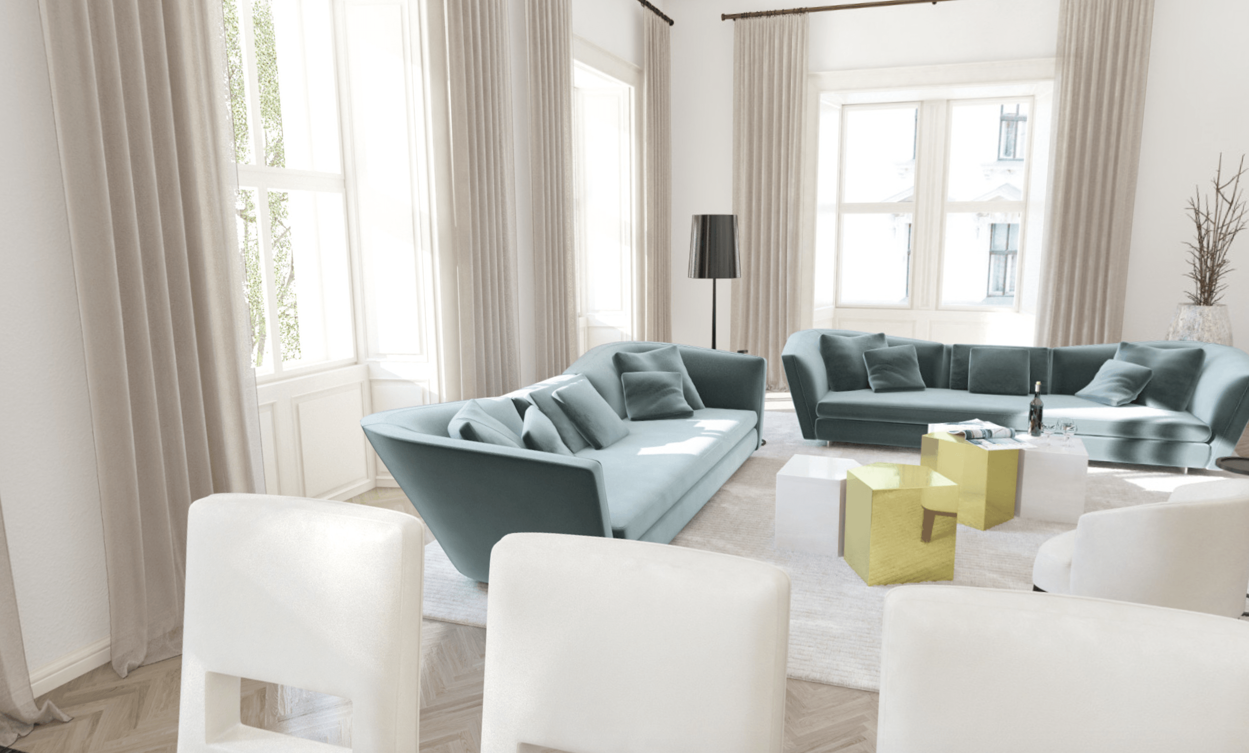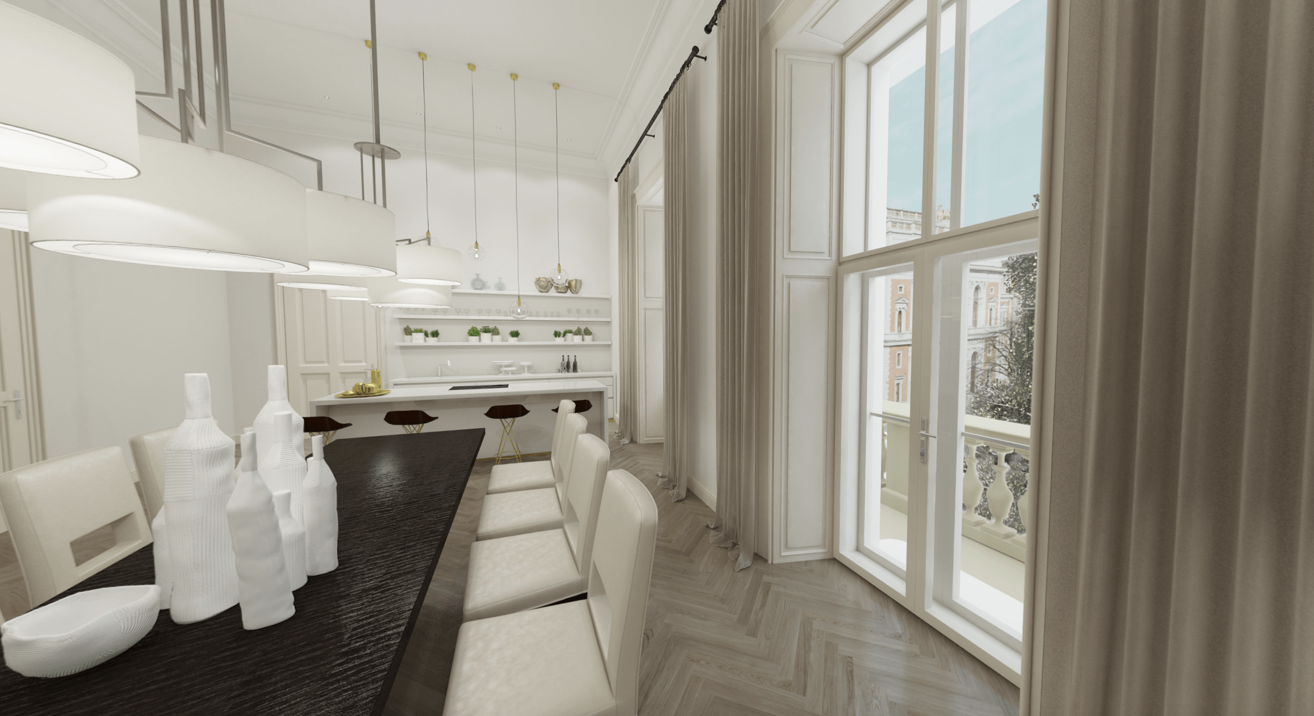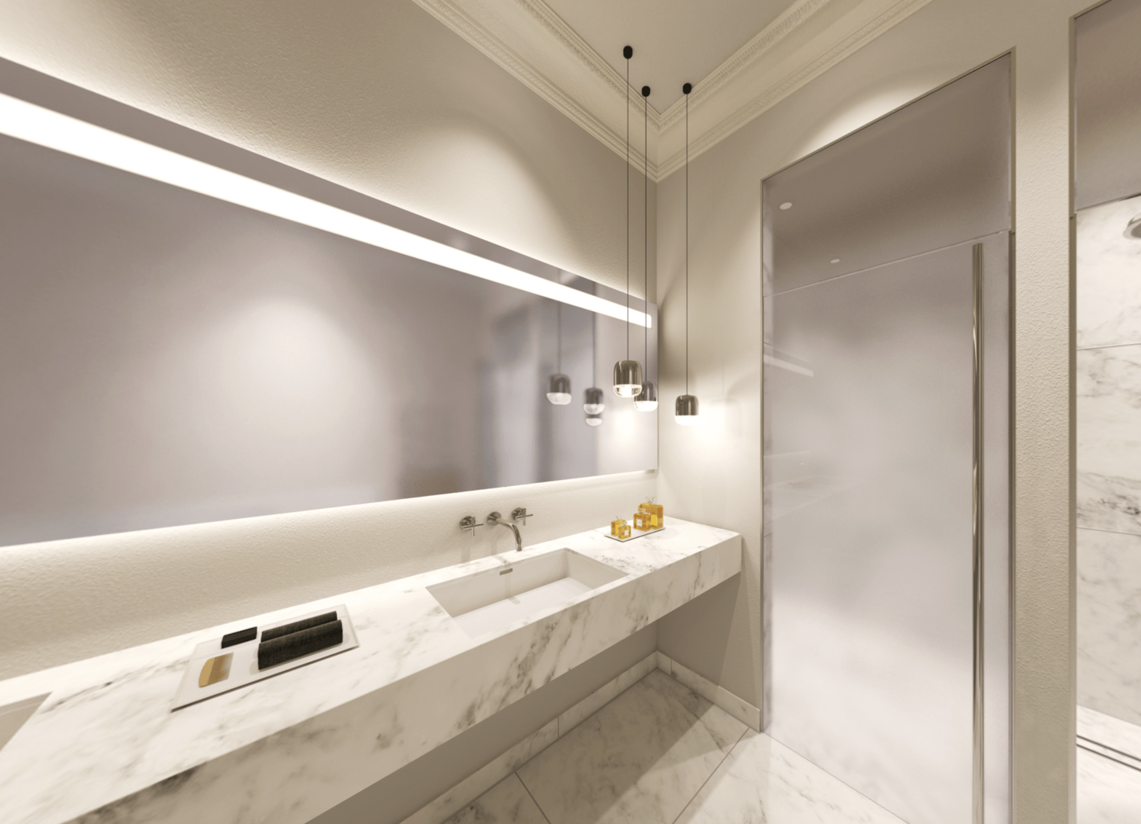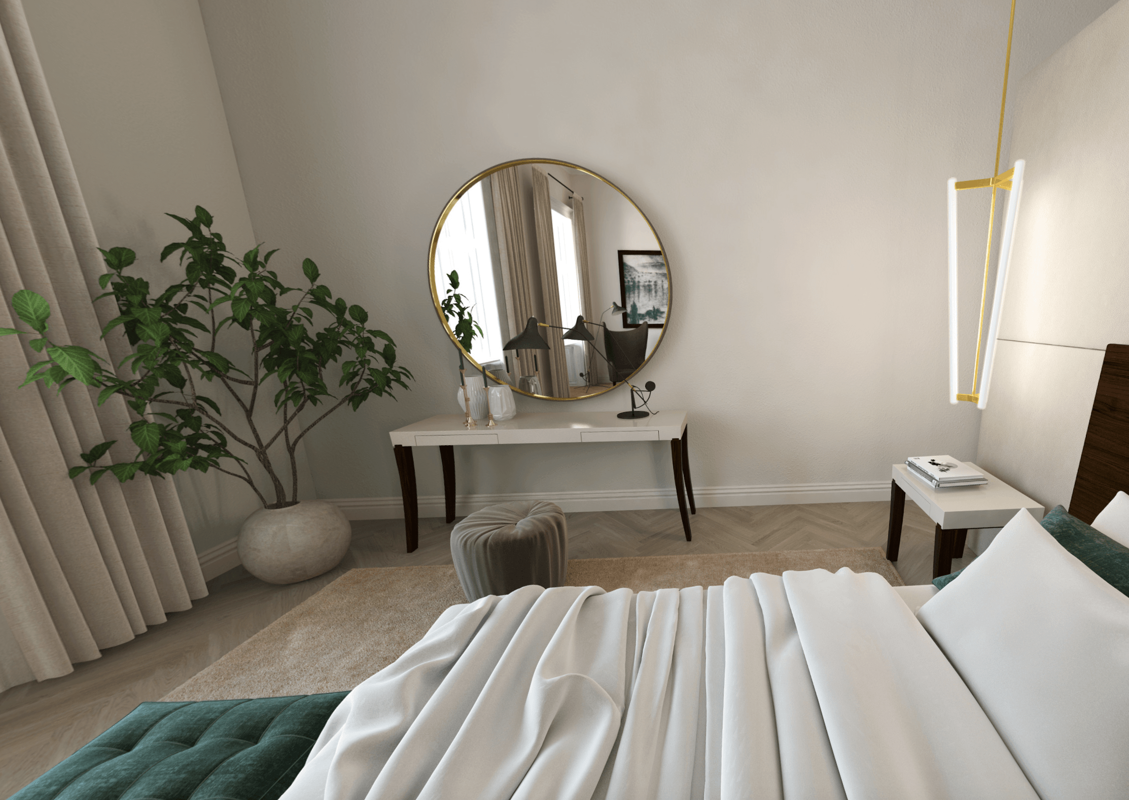Where
smart living
meets historic
architecture
Where
smart living
meets historic
architecture
A special flair: where history meets the future
This address is very exclusive. History flows straight into the future here. Every individual element of the building not only preserves the inheritance of the old Viennese architecture – it also fulfills our modern requirements. In cooperation with landmark preservationists, the building’s architectural vocabulary has been retained, but it now has a unique, new “sound.” For example, windows, door handles, and even hinges were restored and reused. Thus, they are the original imperial “furnishings” – in the most modern ambiance.
Special attention was devoted to the flair and atmosphere. The elaborate stucco work in the main rooms demonstrates this and brings it to life. Perhaps less noticeable but just as important is the wall thickness of up to 80 cm – this detail communicates not only solidity and value, it also contributes to creating a pleasant microclimate and improves acoustics.
In accordance with the most modern expectations, the apartments are air conditioned, with controlled ventilation and cooling ceilings, to prevent any drafts. Floor heating in all rooms ensures a comfortable home even in the cold season. The baths and sanitary facilities, embedded in the historic ambiance, also offer the latest standard – with a rain shower, en-suite bathrooms, and large tiles.
For the entry doors, the traditional “Old Vienna” model was selected, with the WK3 security standard. In addition, the doors are equipped with a “reed relay” which can be fitted with an alarm system if desired.
Of course the apartments also fulfill all modern communication requirements and are equipped with a high-performance communication system (UPC/SAT/A1/telephone). Other components of this new high-quality standard of living are the generous storage and utility areas. Not to mention the various services in the building, which you can use as needed.
| Flat | Bedroom | Size | |
|---|---|---|---|
| Luxury Apartment 101 | 2 | 154.76 m² | |
| Luxury Apartment 102 | 2 | 209.57 m² | |
| Luxury Apartment 103 | 2 | 215.39 m² | |
| Luxury Apartment 104 | 2 | 132.50 m² | |
| Luxury Apartment 105 | 2 | 97.28 m² | |
| Luxury Apartment 106 | 2 | 109.18 m² | |
| Luxury Apartment 107 | 2 | 119.93 m² | |
| Luxury Apartment 108 | 2 | 78.27 m² | |
| Luxury Apartment 109 | 2 | 116.05 m² | |
| Luxury Apartment 201 | 2 | 168.13 m² | |
| Luxury Apartment 202 | 2 | 210.06 m² | |
| Luxury Apartment 203 | 2 | 216.88 m² | |
| Luxury Apartment 204 | 2 | 132.92 m² | |
| Luxury Apartment 205 | 2 | 97.22 m² | |
| Luxury Apartment 206 | 2 | 109.44 m² | |
| Luxury Apartment 207 | 2 | 119.62 m² | |
| Luxury Apartment 208 | 2 | 78.19 m² | |
| Luxury Apartment 209 | 1 | 114.87 m² | |
| Luxury Apartment 301 | 2 | 151.70 m² | |
| Luxury Apartment 302 | 2 | 217.39 m² | |
| Luxury Apartment 303 | 2 | 224.94 m² | |
| Luxury Apartment 304 | 2 | 134.18 m² | |
| Luxury Apartment 305 | 2 | 98.36 m² | |
| Luxury Apartment 306 | 2 | 110.50 m² | |
| Luxury Apartment 307 | 2 | 122.98 m² | |
| Luxury Apartment 308 | 2 | 79.29 m² | |
| Luxury Apartment 309 | 1 | 116.21 m² |

- Vestibule 7.85 m²
- Storage room 4.12 m²
- Bathroom ensuite 7.19 m²
- Walk-in closet 8.56 m²
- Bedroom 22.06 m²
- Eat-in kitchen 61.25 m²
- Bedroom 22.27 m²
- Walk-in closet 8.85 m²
- Bathroom ensuite 10.04 m²
- Restroom 2.57 m²
- Total area
- 154,76 m²
Floor plan
Börseplatz

- Lobby 17.25 m²
- Vestibule 19.17 m²
- Eat-in kitchen 75.64 m²
- Children’s room 18.72 m²
- Bedroom 29.73 m²
- Walk-in closet 11.06 m²
- Bathroom ensuite 11.87 m²
- Bathroom 7.10 m²
- Restroom 2.48 m²
- Storage room 3.64 m²
- Bedroom 12.91 m²
- Total area
- 209,57 m²
Floor plan
Börseplatz

- Lobby 14.88 m²
- Vestibule 17.13 m²
- Restroom 2.29 m²
- Hallway 4.13 m²
- Storage room 2.53 m²
- Bedroom 19.97 m²
- Bathroom ensuite 11.03 m²
- Bathroom 7.34 m²
- Walk-in closet 12.63 m²
- Bedroom 29.10 m²
- Children’s room 18.80 m²
- Eat-in kitchen 75.56 m²
- Total area
- 215,39 m²
Floor plan
Börseplatz

- Vestibule 17.54 m²
- Cloakroom 3.53 m²
- Restroom 1.91 m²
- Bathroom ensuite 13.06 m²
- Bedroom 23.60 m²
- Storage room 2.59 m²
- Children’s room 17.13 m²
- Eat-in kitchen 53.14 m²
- Total area
- 132,50 m²
Floor plan
Börseplatz

- Vestibule 4.25 m²
- Hallway 6.90 m²
- Bedroom 16.97 m²
- Bathroom 8.64 m²
- Eat-in kitchen 43.80 m²
- Bedroom 11.82 m²
- Bathroom 3.22 m²
- Restroom 1.68 m²
- Total area
- 97,28 m²
Floor plan
Börseplatz

- Vestibule 12.10 m²
- Bathroom 4.15 m²
- Bedroom 12.46 m²
- Eat-in kitchen 50.65 m²
- Restroom 2.10 m²
- Bedroom 14.85 m²
- Bathroom 6.68 m²
- Storage room 6.19 m²
- Total area
- 109,18 m²
Floor plan
Börseplatz

- Vestibule 9.17 m²
- Storage room 3.29 m²
- Bathroom 5.96 m²
- Bedroom 15.62 m²
- Restroom 1.97 m²
- Eat-in kitchen 48.85 m²
- Bathroom ensuite 9.84 m²
- Bedroom 18.33 m²
- Walk-in closet 6.90 m²
- Total area
- 119,93 m²
Floor plan
Börseplatz

- Vestibule 6.35 m²
- Eat-in kitchen 40.55 m²
- Bathroom 6.15 m²
- Bedroom 16.97 m²
- Storage room 2.65 m²
- Restroom 1.78 m²
- Hallway 3.82 m²
- Total area
- 78,27 m²
Floor plan
Börseplatz

- Vestibule 11.64 m²
- Children’s room 17.67 m²
- Eat-in kitchen 36.71 m²
- Storage room 4.94 m²
- Storage room 2.36 m²
- Bedroom 25.38 m²
- Bathroom ensuite 12.27 m²
- Restroom 1.72 m²
- Cloakroom 3.36 m²
- Total area
- 116,05 m²
Floor plan
Börseplatz

- Vestibule 7.80 m²
- Storage room 3.78 m²
- Bathroom ensuite 7.01 m²
- Walk-in closet 7.33 m²
- Bedroom 22.08 m²
- Balcony 15.28 m²
- Eat-in kitchen 61.56 m²
- Bedroom 22.22 m²
- Walk-in closet 8.56 m²
- Bathroom ensuite 9.94 m²
- Restroom 2.60 m²
- Total area
- 168,13 m²
Floor plan
Börseplatz

- Lobby 17.78 m²
- Vestibule 19.26 m²
- Eat-in kitchen 75.90 m²
- Children’s room 18.53 m²
- Bedroom 29.64 m²
- Walk-in closet 11.66 m²
- Bathroom ensuite 11.22 m²
- Bathroom 7.16 m²
- Restroom 2.58 m²
- Bedroom 12.91 m²
- Storage room 3.42 m²
- Total area
- 210,06 m²
Floor plan
Börseplatz

- Lobby 16.23 m²
- Vestibule 17.59 m²
- Restroom 2.85 m²
- Hallway 4.11 m²
- Storage room 2.30 m²
- Bedroom 19.78 m²
- Bathroom ensuite 10.88 m²
- Bathroom 7.29 m²
- Walk-in closet 12.47 m²
- Bedroom 29.55 m²
- Children’s room 18.52 m²
- Eat-in kitchen 75.31 m²
- Total area
- 216,88 m²
Floor plan
Börseplatz

- Vestibule 16.74 m²
- Cloakroom 3.42 m²
- Restroom 2.29 m²
- Bathroom ensuite 13.25 m²
- Bedroom 23.51 m²
- Storage room 2.59 m²
- Children’s room 17.90 m²
- Eat-in kitchen 53.22 m²
- Total area
- 132,92 m²
Floor plan
Börseplatz

- Vestibule 4.01 m²
- Hallway 6.74 m²
- Bedroom 16.51 m²
- Bathroom 8.48 m²
- Eat-in kitchen 56.94 m²
- Restroom 1.87 m²
- Storage room 2.67 m²
- Total area
- 97,22 m²
Floor plan
Börseplatz

- Vestibule 12.03 m²
- Restroom 1.96 m²
- Eat-in kitchen 58.54 m²
- Storage room 3.18 m²
- Walk-in closet 6.66 m²
- Bedroom 14.20 m²
- Bathroom 6.70 m²
- Home office 6.17 m²
- Total area
- 109,44 m²
Floor plan
Börseplatz

- Vestibule 9.32 m²
- Storage room 3.27 m²
- Bathroom 5.88 m²
- Bedroom 15.74 m²
- Restroom 1.67 m²
- Eat-in kitchen 48.41 m²
- Bathroom ensuite 9.79 m²
- Walk-in closet 7.04 m²
- Bedroom 18.50 m²
- Total area
- 119,62 m²
Floor plan
Börseplatz

- Vestibule 6.25 m²
- Eat-in kitchen 40.01 m²
- Restroom 1.87 m²
- Storage room 2.27 m²
- Hallway 3.85 m²
- Bathroom 6.31 m²
- Bedroom 17.63 m²
- Total area
- 78,19 m²
Floor plan
Börseplatz

- Vestibule 11.87 m²
- Children’s room 17.52 m²
- Eat-in kitchen 35.82 m²
- Storage room 2.28 m²
- Storage room 4.84 m²
- Bedroom 25.00 m²
- Bathroom ensuite 12.49 m²
- Restroom 1.67 m²
- Cloakroom 3.38 m²
- Total area
- 114,87 m²
Floor plan
Börseplatz

- Vestibule 6.50 m²
- Storage room 3.55 m²
- Bathroom ensuite 7.08 m²
- Walk-in closet 7.10 m²
- Bedroom 22.10 m²
- Eat-in kitchen 62.43 m²
- Bedroom 22.59 m²
- Walk-in closet 8.33 m²
- Bathroom ensuite 9.58 m²
- Restroom 2.44 m²
- Total area
- 151,70 m²
Floor plan
Börseplatz

- Lobby 20.88 m²
- Vestibule 18.40 m²
- Eat-in kitchen 78.76 m²
- Children’s room 18.35 m²
- Bedroom 30.03 m²
- Walk-in closet 12.27 m²
- Bathroom ensuite 11.39 m²
- Bathroom 7.31 m²
- Restroom 2.60 m²
- Storage room 4.18 m²
- Bedroom 13.22 m²
- Total area
- 217,39 m²
Floor plan
Börseplatz

- Lobby 18.89 m²
- Vestibule 18.68 m²
- Restroom 2.76 m²
- Hallway 4.03 m²
- Storage room 2.47 m²
- Bedroom 19.60 m²
- Bathroom ensuite 11.06 m²
- Bathroom 7.61 m²
- Walk-in closet 13.64 m²
- Bedroom 29.87 m²
- Children’s room 18.12 m²
- Eat-in kitchen 78.21 m²
- Total area
- 224,94 m²
Floor plan
Börseplatz

- Vestibule 17.62 m²
- Cloakroom 3.42 m²
- Restroom 1.87 m²
- Bathroom ensuite 13.25 m²
- Bedroom 24.11 m²
- Storage room 2.50 m²
- Children’s room 18.25 m²
- Eat-in kitchen 53.16 m²
- Total area
- 134,18 m²
Floor plan
Börseplatz

- Vestibule 4.39 m²
- Hallway 6.43 m²
- Bedroom 17.23 m²
- Bathroom 8.14 m²
- Eat-in kitchen 57.41 m²
- Restroom 1.77 m²
- Storage room 2.99 m²
- Total area
- 98,36 m²
Floor plan
Börseplatz

- Vestibule 12.06 m²
- Restroom 2.01 m²
- Eat-in kitchen 58.63 m²
- Storage room 3.28 m²
- Walk-in closet 6.55 m²
- Bedroom 14.34 m²
- Bathroom 7.01 m²
- Home office 6.62 m²
- Total area
- 110,50 m²
Floor plan
Börseplatz

- Vestibule 9.56 m²
- Storage room 3.10 m²
- Bathroom 5.99 m²
- Bedroom 16.09 m²
- Restroom 2.06 m²
- Eat-in kitchen 48.68 m²
- Bathroom ensuite 10.20 m²
- Walk-in closet 7.33 m²
- Bedroom 19.97 m²
- Total area
- 122,98 m²
Floor plan
Börseplatz

- Vestibule 6.64 m²
- Eat-in kitchen 40.34 m²
- Restroom 1.78 m²
- Storage room 2.39 m²
- Hallway 3.73 m²
- Bathroom 6.29 m²
- Bedroom 18.11 m²
- Total area
- 79,29 m²
Floor plan
Börseplatz

- Vestibule 12.14 m²
- Children’s room 17.47 m²
- Eat-in kitchen 35.97 m²
- Storage room 2.44 m²
- Storage room 5.06 m²
- Bedroom 25.89 m²
- Bathroom ensuite 11.97 m²
- Restroom 1.70 m²
- Cloakroom 3.57 m²
- Total area
- 116,21 m²
Floor plan
Börseplatz




